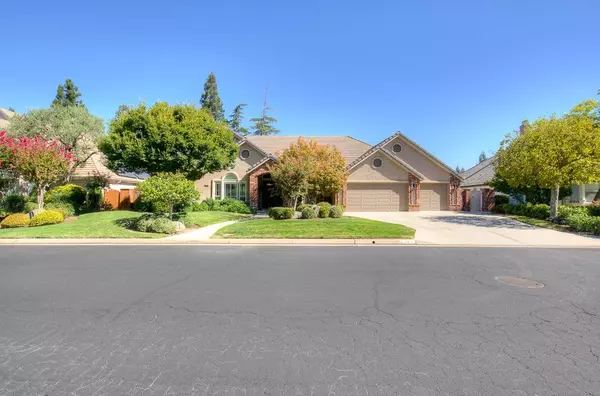For more information regarding the value of a property, please contact us for a free consultation.
1582 E Forest Oaks DR Fresno, CA 93730
Want to know what your home might be worth? Contact us for a FREE valuation!

Our team is ready to help you sell your home for the highest possible price ASAP
Key Details
Sold Price $825,000
Property Type Single Family Home
Sub Type Single Family Residence
Listing Status Sold
Purchase Type For Sale
Square Footage 3,168 sqft
Price per Sqft $260
MLS Listing ID 617025
Sold Date 12/26/24
Bedrooms 4
Full Baths 3
HOA Fees $123/qua
HOA Y/N Yes
Year Built 1994
Lot Size 0.366 Acres
Property Description
This custom-built home is located in the highly desirable Country Club Estates II near Fort Washington Country Club. The home features custom landscaping in the front and backyards and has a one of a kind curb appeal. This home consists of 4 bedrooms and 3 full baths with stunning high ceilings in the living spaces, tons of natural light and an open concept layout. The upgraded kitchen is complete with granite countertops, new high end appliances and a massive island perfect for entertaining. All of the bedrooms are spacious and are well appointed with high ceilings, window treatments and custom paint. The backyard features an amazing covered patio, pass through window and a park like feel that all will love. Come check out this home today and you will not be disappointed.
Location
State CA
County Fresno
Zoning RS4
Interior
Interior Features Isolated Bedroom, Isolated Bathroom, Built-in Features
Cooling Central Heat & Cool, Whole House Fan
Flooring Carpet, Tile, Vinyl
Fireplaces Number 1
Fireplaces Type Gas
Window Features Double Pane Windows,Skylight(s)
Appliance Built In Range/Oven, Gas Appliances, Disposal, Dishwasher
Laundry Inside
Exterior
Parking Features Garage Door Opener
Garage Spaces 3.0
Utilities Available Public Utilities
Roof Type Tile
Private Pool No
Building
Lot Description Urban, Sprinklers In Front, Sprinklers In Rear, Sprinklers Auto
Story 1
Foundation Concrete
Sewer Public Sewer
Water Public
Schools
Elementary Schools Copper Hills
Middle Schools Granite Ridge
High Schools Clovis Unified
Read Less





