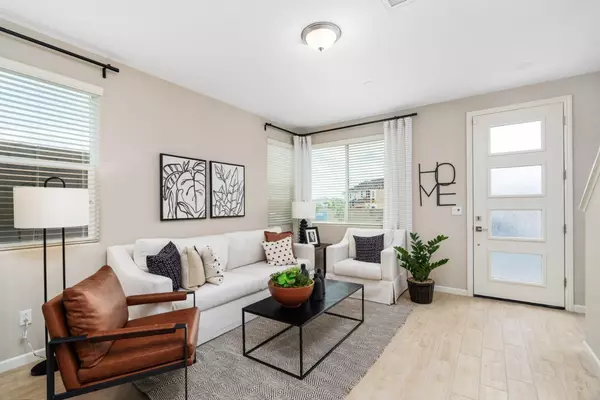For more information regarding the value of a property, please contact us for a free consultation.
1127 Encore WAY Madera, CA 93636
Want to know what your home might be worth? Contact us for a FREE valuation!

Our team is ready to help you sell your home for the highest possible price ASAP
Key Details
Sold Price $373,230
Property Type Single Family Home
Sub Type Single Family Residence
Listing Status Sold
Purchase Type For Sale
Square Footage 1,227 sqft
Price per Sqft $304
MLS Listing ID 609186
Sold Date 12/27/24
Bedrooms 3
Full Baths 2
HOA Fees $235/mo
HOA Y/N Yes
Lot Size 1,999 Sqft
Property Description
Move in Ready! Final Close out Package: Washer/Dryer/Refrigerator/Blinds & Backyard Landscape Included! The best deal going in Riverstone! Wilson Homes First Connect 360 community with its own exclusive community private pool for Elev8ions buyers only! Interior design features white cabinets throughout, modern White Ice quartz on all countertops and beautiful white 4x16 gloss full height kitchen backsplash, easy-maintenance 6x24 plank tile flooring on all standard tile floor areas of home (carpet in bedrooms and in bedroom closets only). Some of our all inclusive features include electric car charging outlet, 2 inch faux wood window blinds throughout and verticals on slider, prewire for ceiling fans in great room and bedrooms, prewire for pendant lights, Front yard landscaping, Connect 360 features including Ring Door Bell Camera and one Exterior Ring security camera all included.Lodge features pool, spa and fitness center in addition to a community dog park. Builders 2-10 warranty included. Contact sales agent for details on this and other great homes available now at Elev8ions Riverstone.
Location
State CA
County Madera
Interior
Cooling Central Heat & Cool
Flooring Carpet, Tile
Window Features Double Pane Windows
Appliance F/S Range/Oven, Gas Appliances, Disposal, Dishwasher, Microwave, Trash Compactor
Laundry Inside, Utility Room, Upper Level, Electric Dryer Hookup
Exterior
Garage Spaces 2.0
Fence Fenced
Pool Fenced, Community, In Ground
Utilities Available Public Utilities
Roof Type Tile
Private Pool Yes
Building
Lot Description Urban, Drip System
Story 2
Foundation Concrete
Sewer Public Sewer
Water Public
Schools
Elementary Schools Stone Creek
Middle Schools Ranchos
High Schools Golden Valley
Read Less





