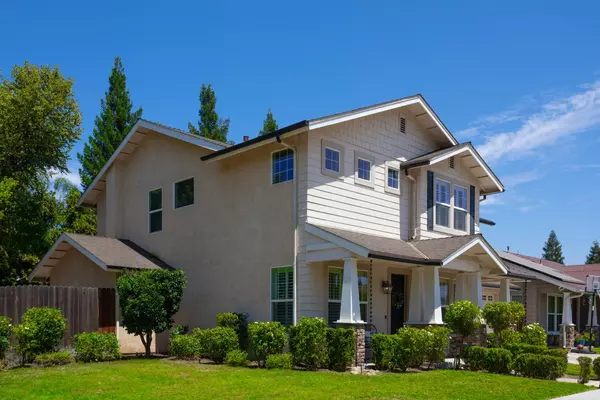For more information regarding the value of a property, please contact us for a free consultation.
472 W Sasaki AVE Reedley, CA 93654
Want to know what your home might be worth? Contact us for a FREE valuation!

Our team is ready to help you sell your home for the highest possible price ASAP
Key Details
Sold Price $470,000
Property Type Single Family Home
Sub Type Single Family Residence
Listing Status Sold
Purchase Type For Sale
Square Footage 2,642 sqft
Price per Sqft $177
MLS Listing ID 620400
Sold Date 11/12/24
Bedrooms 5
Full Baths 2
HOA Y/N No
Year Built 2004
Lot Size 7,252 Sqft
Property Description
Welcome Home!!Why wait for new construction when this beautifully landscaped, move-in ready home is available now? You can be settled in as soon as you're ready!Located in the Riverview School District and close to Immanuel School, this two-story, 5-bedroom, 2.5-bath gem is situated on a spacious corner lot in a desirable neighborhood.The cozy living room is perfect for relaxing, while the formal dining room and butler's pantry lead to a thoughtfully laid out kitchen with plenty of counter space, an eat-in area, and a breakfast bar, all which is open to the family room that features a charming corner fireplace. Downstairs, there's also a private bedroom (currently used as an office), a half bath, and a laundry room.Upstairs, the primary suite boasts two walk-in closets, a double vanity, and an expansive shower. Three additional bedrooms, a full bath, and a versatile loft area complete the upper floor.The beautifully landscaped backyard is ideal for gatherings, with 2 patio areas, a private gate from the side street and space for a garden and pool if you so choose. Ample parking surrounds this corner lot.Don't miss this opportunity to make it yours!
Location
State CA
County Fresno
Zoning R3/U1
Interior
Interior Features Family Room
Cooling Central Heat & Cool
Fireplaces Number 1
Appliance Built In Range/Oven, Electric Appliances, Disposal, Dishwasher, Microwave
Laundry Inside, Utility Room, Lower Level
Exterior
Garage Spaces 2.0
Fence Fenced
Utilities Available Public Utilities
Roof Type Composition
Private Pool No
Building
Lot Description Urban, Corner Lot, Sprinklers In Front, Sprinklers In Rear, Sprinklers Auto, Mature Landscape
Story 2
Foundation Concrete
Sewer Public Sewer
Water Public
Schools
Elementary Schools Riverview
Middle Schools Riverview
High Schools Kings Canyon Joint
Read Less





