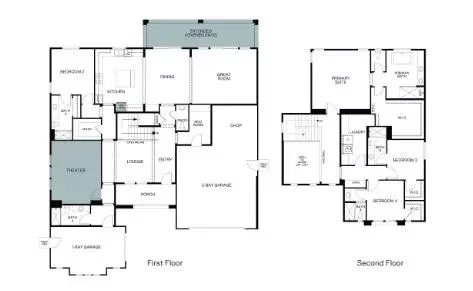For more information regarding the value of a property, please contact us for a free consultation.
8365 Iron Creek DR Friant, CA 93626
Want to know what your home might be worth? Contact us for a FREE valuation!

Our team is ready to help you sell your home for the highest possible price ASAP
Key Details
Sold Price $850,000
Property Type Single Family Home
Sub Type Single Family Residence
Listing Status Sold
Purchase Type For Sale
Square Footage 3,668 sqft
Price per Sqft $231
MLS Listing ID 602364
Sold Date 06/24/24
Bedrooms 4
Full Baths 5
HOA Fees $190/mo
HOA Y/N Yes
Lot Size 0.252 Acres
Property Description
The main level of this residence is a masterpiece of design, featuring an open concept layout that effortlessly connects the living spaces. The heart of the home is the meticulously crafted kitchen, boasting a generously sized island that doubles as both a focal point and a functional space for casual dining. Abundant cabinets provide storage solutions for all your culinary needs, and the walk-in pantry ensures that your essentials are neatly organized and easily accessible.One of the standout features of this home is the en-suite bedroom located on the main level, offering a private and comfortable space for guests or family members. Additionally, a dedicated theater room promises a cinematic escape within the comforts of your own abode.Journeying to the upper level, you'll find the pinnacle of luxury - the primary suite. This space is designed to be a true sanctuary, complete with a walk-in shower that exudes spa-like opulence, a freestanding tub that beckons you to unwind, and a sprawling walk-in closet that caters to all your storage and organizational needs.The upper level also features two additional bedrooms, each with their own walk-in closets.An extended covered patio creates an inviting space to enjoy the outdoors, whether you're hosting gatherings, savoring your morning coffee, or simply unwinding with a book. This extension of the interior seamlessly merges indoor comfort with outdoor beauty.Estimated December completion
Location
State CA
County Madera
Interior
Cooling 13+ SEER A/C, Central Heat & Cool
Appliance Built In Range/Oven, Disposal, Dishwasher, Microwave
Laundry Inside
Exterior
Garage Spaces 2.0
Pool Fenced, Community, In Ground
Utilities Available Public Utilities, Propane
Roof Type Tile
Private Pool Yes
Building
Lot Description Foothill
Story 2
Foundation Concrete
Sewer Public Sewer
Water Shared Well
Schools
Elementary Schools Spring Valley
Middle Schools Spring Valley
High Schools Chawanakee
Read Less




