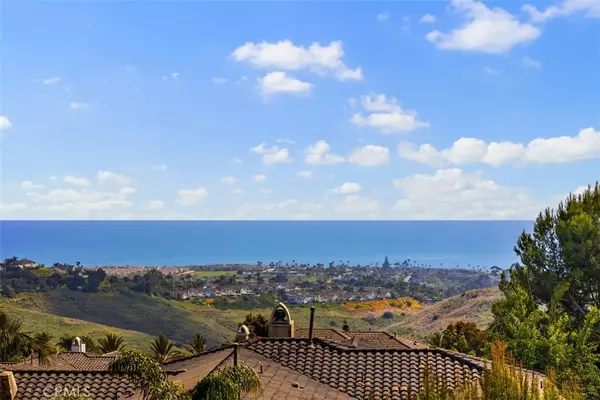For more information regarding the value of a property, please contact us for a free consultation.
3108 Montana Del Sol San Clemente, CA 92673
Want to know what your home might be worth? Contact us for a FREE valuation!

Our team is ready to help you sell your home for the highest possible price ASAP
Key Details
Sold Price $3,100,000
Property Type Single Family Home
Sub Type Single Family Residence
Listing Status Sold
Purchase Type For Sale
Square Footage 4,277 sqft
Price per Sqft $724
Subdivision Reserve North (Resn)
MLS Listing ID OC24102149
Sold Date 06/17/24
Bedrooms 5
Full Baths 4
Half Baths 1
Condo Fees $310
Construction Status Termite Clearance
HOA Fees $310/mo
HOA Y/N Yes
Year Built 2004
Lot Size 9,178 Sqft
Property Description
Discover the epitome of coastal luxury living in this exquisite property located within the prestigious gated community of The Reserve North.This luxurious residence presents gorgeous panoramic ocean and sunset views from both interior levels and is located on a quiet single loaded cul-de-sac street with a large 9177 square foot lot with a spacious backyard. As you step into the heart of the home you will be greeted by a formal entry leading to a living room with a stunning floor-to-ceiling stone fireplace; a formal dining room with French doors to the backyard; a main-level bedroom with full bath and a family room with built-in entertainment center. The kitchen contains a sunny breakfast nook with ocean views, a center island offering both convenience and style.The dream kitchen is complete with rich dark cabinetry, quartz counters and stainless steel appliances incloding a built-in Refrigerator ,plus a wine cooler for ease of entertainment. The ocean-view primary suite with forever views of the pacific ocean is highlighted by a retreat with fireplace,a sitting area createing an ambiance of tranquility and a sunny view deck, an enormous walk-in closet with built-ins, a sit-down vanity, and jetted tub .There are 2 additional bedrooms with a huge balcony and a bonus room that could be a 5th bedroom. The large yard with room for a pool contains a fire pit exuding warmth and enchantment, while the built-in barbecue caters to lavish gatherings. Bask in the mesmerizing ocean and sunset views accompanied by refreshing coastal breezes.The perfect entertainers home.
The Reserve North is one distinctive neighborhood within The Reserve, which is home to a resort pool and spa and a scenic park. HOA dues are low and there are no Mello-Roos assessments. The community is served by award-winning schools for all grade levels, and sandy beaches, San Clemente's pier, shopping centers and restaurants are close by.
Location
State CA
County Orange
Area Fr - Forster Ranch
Rooms
Main Level Bedrooms 1
Interior
Interior Features Breakfast Bar, Balcony, Breakfast Area, Ceiling Fan(s), Ceramic Counters, Cathedral Ceiling(s), Separate/Formal Dining Room, High Ceilings, Pantry, Quartz Counters, Bedroom on Main Level, Primary Suite, Walk-In Closet(s)
Heating Central, Forced Air, Fireplace(s), Natural Gas
Cooling Central Air
Flooring Carpet, Stone
Fireplaces Type Family Room, Gas, Gas Starter, Primary Bedroom
Fireplace Yes
Appliance 6 Burner Stove, Built-In Range, Double Oven, Dishwasher, Gas Cooktop, Disposal, Gas Oven, Gas Range, Gas Water Heater, Hot Water Circulator, Ice Maker, Microwave, Refrigerator, Range Hood, Water To Refrigerator, Water Heater
Laundry Washer Hookup, Electric Dryer Hookup, Gas Dryer Hookup, Inside, Laundry Room
Exterior
Exterior Feature Lighting, Rain Gutters, Fire Pit
Parking Features Door-Multi, Direct Access, Door-Single, Driveway, Garage Faces Front, Garage, Garage Door Opener
Garage Spaces 3.0
Garage Description 3.0
Pool None, Association
Community Features Biking, Curbs, Hiking, Sidewalks, Gated, Park
Utilities Available Cable Connected, Electricity Connected, Natural Gas Connected, Phone Connected, Sewer Connected, Underground Utilities, Water Connected
Amenities Available Clubhouse, Fire Pit, Game Room, Jogging Path, Meeting Room, Meeting/Banquet/Party Room, Outdoor Cooking Area, Barbecue, Picnic Area, Playground, Pool, Recreation Room, Spa/Hot Tub, Trail(s)
View Y/N Yes
View City Lights, Canyon, Hills, Ocean, Panoramic
Porch Concrete, Open, Patio
Attached Garage Yes
Total Parking Spaces 3
Private Pool No
Building
Lot Description Cul-De-Sac, Drip Irrigation/Bubblers, Front Yard, Garden, Sprinklers In Rear, Lawn, Landscaped, Near Park, Rectangular Lot, Sprinklers Timer, Sprinkler System, Walkstreet, Yard
Story 2
Entry Level Two
Sewer Public Sewer
Water Public
Level or Stories Two
New Construction Yes
Construction Status Termite Clearance
Schools
Elementary Schools Truman Benedict
Middle Schools Bernice
High Schools San Clemente
School District Capistrano Unified
Others
HOA Name Reserve
Senior Community No
Tax ID 67924505
Security Features Carbon Monoxide Detector(s),Fire Sprinkler System,Gated Community,Smoke Detector(s)
Acceptable Financing Cash, Cash to New Loan, Conventional
Listing Terms Cash, Cash to New Loan, Conventional
Financing Cash to New Loan
Special Listing Condition Standard
Read Less

Bought with Nick Di Re • Berkshire Hathaway HomeService




