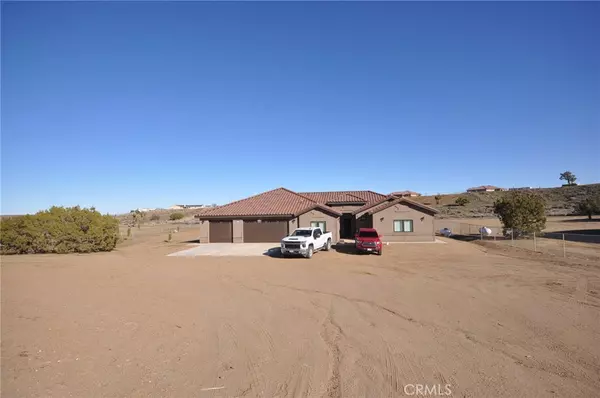For more information regarding the value of a property, please contact us for a free consultation.
9255 Braceo ST Oak Hills, CA 92344
Want to know what your home might be worth? Contact us for a FREE valuation!

Our team is ready to help you sell your home for the highest possible price ASAP
Key Details
Sold Price $620,000
Property Type Single Family Home
Sub Type Single Family Residence
Listing Status Sold
Purchase Type For Sale
Square Footage 2,271 sqft
Price per Sqft $273
MLS Listing ID IV22196425
Sold Date 05/09/23
Bedrooms 4
Full Baths 3
Construction Status Turnkey
HOA Y/N No
Year Built 2022
Lot Size 2.500 Acres
Lot Dimensions Assessor
Property Description
This is a stunning semi-custom new construction home. Open floor plan with 4 bedrooms and 3 full bathrooms. Many upgrades including travertine floors throughout kitchen, living room and hallways. Walls are 9th feet, Beautiful Quartz counter tops, oversized kitchen island. Top of the line stainless steel appliances including 36 inch cook top with range hood combo oven with microwave and convection oven. Custom built-in entertainment center in living room. Master suite has an stunning build in walk-in closet, glass door shower with 2 shower heads and rain shower and a custom built-in closet cabinets. All windows have plantation shutters. 4 car garage with the 4th parking space designed to be easily converted into a bonus room, office, workshop, game room or theater room -or it can be kept as-is. Entertain in the covered patio with full recess lighting and fully fenced lot...Paid solar panels, The possibilities are endless. Home qualifies for 100% financing
Location
State CA
County San Bernardino
Area Okh - Oak Hills
Rooms
Main Level Bedrooms 4
Interior
Interior Features Breakfast Bar, Built-in Features, Ceiling Fan(s), Separate/Formal Dining Room, High Ceilings, Open Floorplan, Pantry, Quartz Counters, Recessed Lighting, See Remarks, Tandem, All Bedrooms Down, Primary Suite, Walk-In Pantry, Walk-In Closet(s)
Heating Forced Air, Propane, Solar
Cooling Central Air, Whole House Fan
Flooring Carpet, Tile
Fireplaces Type None
Fireplace No
Appliance Built-In Range, Dishwasher, High Efficiency Water Heater, Microwave, Range Hood, Tankless Water Heater
Laundry Inside, Laundry Closet, See Remarks
Exterior
Parking Features Concrete, Door-Multi, Direct Access, Door-Single, Driveway, Garage Faces Front, Garage, Garage Door Opener, RV Potential
Garage Spaces 4.0
Garage Description 4.0
Fence Chain Link
Pool None
Community Features Suburban
Utilities Available Electricity Connected, Natural Gas Not Available, Propane, Sewer Not Available, Water Connected
View Y/N Yes
View Desert, Mountain(s), Neighborhood
Roof Type Tile
Porch Covered, Front Porch, Patio
Attached Garage Yes
Total Parking Spaces 6
Private Pool No
Building
Lot Description Desert Back, Desert Front, Horse Property, Lot Over 40000 Sqft, Level, No Landscaping, Street Level
Story 1
Entry Level One
Foundation Slab
Sewer Septic Type Unknown
Water Public
Architectural Style Contemporary, Patio Home
Level or Stories One
New Construction Yes
Construction Status Turnkey
Schools
School District Snowline Joint Unified
Others
Senior Community No
Tax ID 3064231300000
Security Features Carbon Monoxide Detector(s),Fire Detection System,Fire Sprinkler System,Smoke Detector(s)
Acceptable Financing Contract, Submit
Horse Property Yes
Listing Terms Contract, Submit
Financing FHA
Special Listing Condition Standard
Read Less

Bought with Sergio Rosales • GoTo Real Estate Solutions




