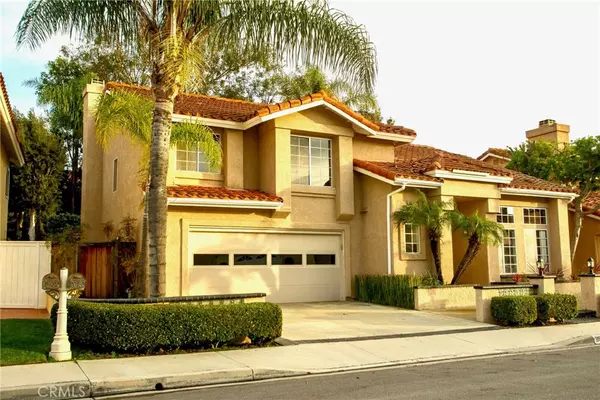For more information regarding the value of a property, please contact us for a free consultation.
29462 Pointe Royale Laguna Niguel, CA 92677
Want to know what your home might be worth? Contact us for a FREE valuation!

Our team is ready to help you sell your home for the highest possible price ASAP
Key Details
Sold Price $1,188,000
Property Type Single Family Home
Sub Type Single Family Residence
Listing Status Sold
Purchase Type For Sale
Square Footage 2,074 sqft
Price per Sqft $572
Subdivision Lake Park (Lp)
MLS Listing ID SW23006354
Sold Date 02/14/23
Bedrooms 3
Full Baths 2
Half Baths 1
Condo Fees $156
Construction Status Turnkey
HOA Fees $156/mo
HOA Y/N Yes
Year Built 1988
Lot Size 5,061 Sqft
Property Description
This spectacular property is situated in the beautiful neighborhood of "Niguel Ridge". Three bedrooms + Loft & two & half baths, 2074 sq. ft.
Open & spacious floorplan with soaring ceilings, formal living room & dining room with wonderful natural light throughout. Cook's kitchen with Corian counters, stainless steel appliances, separate eating area off kitchen. Kitchen opens to family room with fireplace and an abundance of windows with views to the backyard. Large master suite opens to a spacious master bath with soaking tub, dual vanities & huge walk in closet. Two additional bedrooms as well as a loft currently used as an office. Tranquil backyard with covered patio, hardscape & mature trees. Turn key home ~ Located with nearby local shopping, parks, beaches, Laguna Niguel Tennis & sports clubs, Dana Point Harbor & Laguna Beach. Easy access to freeways & tolls roads. Enjoy all the amenities this area has to offer. Shown by appointment only.
Location
State CA
County Orange
Area Lnlak - Lake Area
Interior
Interior Features Breakfast Area, Ceiling Fan(s), Separate/Formal Dining Room, High Ceilings, Open Floorplan, Pantry, All Bedrooms Up, Loft, Walk-In Closet(s)
Heating Forced Air
Cooling Central Air
Flooring Tile, Wood
Fireplaces Type Family Room, Gas Starter
Fireplace Yes
Appliance Dishwasher, Disposal, Gas Range, Microwave
Laundry Inside, Laundry Room
Exterior
Parking Features Concrete, Direct Access, Door-Single, Driveway, Garage Faces Front, Garage, Garage Door Opener
Garage Spaces 2.0
Garage Description 2.0
Fence Wood
Pool None
Community Features Suburban, Sidewalks
Utilities Available Electricity Connected, Natural Gas Connected, Sewer Connected, Water Connected
Amenities Available Management
View Y/N Yes
View Neighborhood
Roof Type Tile
Porch Concrete, Patio
Attached Garage Yes
Total Parking Spaces 2
Private Pool No
Building
Lot Description Back Yard, Landscaped, Near Public Transit, Paved
Story 2
Entry Level Two
Sewer Public Sewer
Water Public
Level or Stories Two
New Construction No
Construction Status Turnkey
Schools
Elementary Schools Crown Valley
Middle Schools Aliso
High Schools Aliso
School District Capistrano Unified
Others
HOA Name Niguel Ridge
Senior Community No
Tax ID 65441206
Security Features Carbon Monoxide Detector(s),Smoke Detector(s)
Acceptable Financing Cash, Cash to New Loan, Conventional, 1031 Exchange
Listing Terms Cash, Cash to New Loan, Conventional, 1031 Exchange
Financing Conventional
Special Listing Condition Standard
Read Less

Bought with Michael Franco • Real Living Pacific Realty




