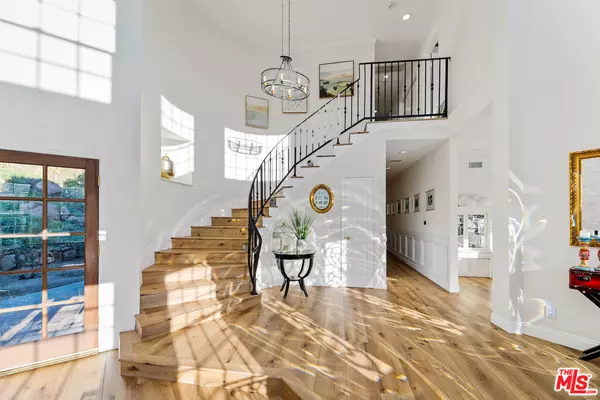For more information regarding the value of a property, please contact us for a free consultation.
129 Saddlebow RD Bell Canyon, CA 91307
Want to know what your home might be worth? Contact us for a FREE valuation!

Our team is ready to help you sell your home for the highest possible price ASAP
Key Details
Sold Price $2,090,000
Property Type Single Family Home
Sub Type Single Family Residence
Listing Status Sold
Purchase Type For Sale
Square Footage 3,627 sqft
Price per Sqft $576
MLS Listing ID 21706240
Sold Date 04/30/21
Bedrooms 5
Full Baths 3
Half Baths 1
Condo Fees $265
Construction Status Updated/Remodeled
HOA Fees $265/mo
HOA Y/N Yes
Year Built 1996
Lot Size 1.000 Acres
Property Description
Located in the prestigious community of Bell Canyon, and set on an open one-acre corner lot, Saddlebow features an entertaining footprint from indoors out. Enter into the comfortable living room with high ceilings and tons of windows bringing in natural light. A formal dining room, center island kitchen that opens to a bright breakfast nook, and family room, a bedroom suite and an entertaining theatre with stadium seating. Two staircases take you to the second level with three generous bedrooms and a large master suite with a warm fireplace and doors to a viewing deck overlooking the back yard with mature and natural landscaping, a huge sport court and private patio with BBQ center for casual dining. Bell Canyon offers 24-hour guard-gated entry, a park, miles of maintained trails, a community equestrian center, direct trail access to the Santa Monica nature preserve, tennis courts, a clubhouse and gym. Enjoy award-winning Las Virgenes schools with school bus service from the community.
Location
State CA
County Ventura
Area Bc - Bell Canyon
Zoning RE1AC
Interior
Interior Features Crown Molding, Multiple Staircases, Bar, Dressing Area, Utility Room, Walk-In Closet(s)
Heating Central, Forced Air, Natural Gas
Cooling Central Air, Dual
Flooring Carpet, Wood
Fireplaces Type Family Room, Gas, Gas Starter, Living Room, Primary Bedroom
Furnishings Furnished Or Unfurnished
Fireplace Yes
Appliance Dishwasher, Gas Cooktop, Disposal
Laundry Inside, Laundry Room
Exterior
Parking Features Circular Driveway, Converted Garage, Driveway
Garage Spaces 3.0
Garage Description 3.0
Fence Privacy
Pool Fenced, Filtered, Heated, In Ground, Salt Water, Waterfall, Association
Community Features Gated
Amenities Available Clubhouse, Controlled Access, Maintenance Grounds, Horse Trails, Pool, Spa/Hot Tub, Security, Tennis Court(s)
View Y/N Yes
View Canyon, Hills, Mountain(s), Pool
Roof Type Concrete,Tile
Porch Covered, Lanai
Total Parking Spaces 3
Building
Lot Description Back Yard, Front Yard, Lawn, Secluded, Yard
Story 2
Entry Level Two
Sewer Other, Sewer Tap Paid
Architectural Style Contemporary
Level or Stories Two
New Construction No
Construction Status Updated/Remodeled
Schools
School District Las Virgenes
Others
Senior Community No
Tax ID 8500021075
Security Features Carbon Monoxide Detector(s),Fire Detection System,Fire Sprinkler System,Security Gate,Gated with Guard,Gated Community,24 Hour Security,Smoke Detector(s),Security Guard
Acceptable Financing Conventional
Listing Terms Conventional
Financing Conventional
Special Listing Condition Standard
Read Less

Bought with Eric Smilay • Nourmand & Associates-BH




