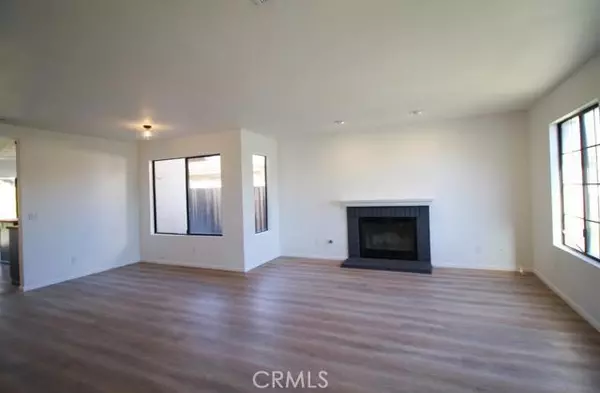For more information regarding the value of a property, please contact us for a free consultation.
12410 Emeraldstone DR Victorville, CA 92392
Want to know what your home might be worth? Contact us for a FREE valuation!

Our team is ready to help you sell your home for the highest possible price ASAP
Key Details
Sold Price $390,000
Property Type Single Family Home
Sub Type Single Family Residence
Listing Status Sold
Purchase Type For Sale
Square Footage 1,483 sqft
Price per Sqft $262
Subdivision Out Of Area
MLS Listing ID RW2220011
Sold Date 02/22/22
Bedrooms 3
Full Baths 2
HOA Y/N No
Year Built 1990
Lot Size 5,000 Sqft
Property Description
This is a Gorgeous updated home is conveniently located by the freeway, shopping and restaurants. The home has been freshly upgraded offering fresh paint throughout, new luxury vinyl plank flooring, upgraded bathrooms and kitchen. The beautiful Kitchen highlights a fresh farm house design with stainless steel appliances, butcher block counters along with a cozy breakfast nook and a breakfast bar. The living room is spacious and has a wood burning fireplace. This is a very comfortable open floor plan with room for all. The master bedroom has vaulted ceilings, a walk-in closet, a slider to the rear yard and a private bath with his and her sinks. The other bedroom has a private patio. The home has a long-lasting tile roof, a two-car garage and is landscaped.
Location
State CA
County San Bernardino
Area 699 - Not Defined
Interior
Interior Features Separate/Formal Dining Room
Heating Central
Cooling Central Air
Fireplaces Type Wood Burning
Fireplace Yes
Appliance Dishwasher, Gas Cooktop
Laundry In Garage
Exterior
Parking Features Off Street
Garage Spaces 2.0
Garage Description 2.0
Utilities Available Electricity Connected, Natural Gas Connected, Sewer Connected, Water Connected
View Y/N Yes
View Neighborhood
Roof Type Tile
Attached Garage Yes
Total Parking Spaces 2
Building
Lot Description Landscaped, Sprinkler System
Story 1
Water Public
Architectural Style Ranch
Others
Tax ID 309513407
Acceptable Financing Conventional, FHA 203(k), FHA, VA Loan
Listing Terms Conventional, FHA 203(k), FHA, VA Loan
Financing VA
Special Listing Condition Standard
Read Less

Bought with Out Of Area Agent • Out Of Area Office




