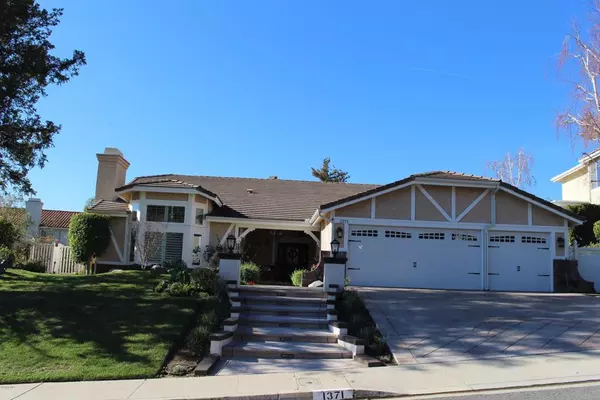For more information regarding the value of a property, please contact us for a free consultation.
1371 Lafitte DR Oak Park, CA 91377
Want to know what your home might be worth? Contact us for a FREE valuation!

Our team is ready to help you sell your home for the highest possible price ASAP
Key Details
Sold Price $1,565,000
Property Type Single Family Home
Sub Type Single Family Residence
Listing Status Sold
Purchase Type For Sale
Square Footage 3,231 sqft
Price per Sqft $484
Subdivision Morrison Ests/Sutton Valley-826 - 826
MLS Listing ID 218001037
Sold Date 06/26/18
Bedrooms 4
Full Baths 3
Half Baths 1
Condo Fees $206
Construction Status Updated/Remodeled
HOA Fees $68/qua
HOA Y/N Yes
Year Built 1987
Lot Size 0.305 Acres
Property Description
Beautiful upgraded Morrison Sutton one story, 4 bedrooms, 3.5 baths plus office. Gourmet kitchen with island views and upgraded appliances opens to family room with glass fireplace, dry bar and wine fridge. Large master suite with fireplace, walk-in closet, barn doors. Large secondary bedrooms, one with private bathroom. Remodeled secondary bath. Vaulted celings throughout, crown moldings, plantation shutters and dual pane windows. Wood like flooring throughout. Large yard with charm, salt water pool and spa. Built in BBQ and fridge. 3 car finished garage with built-ins and epoxy flooring. Close to schoold, shopping and hiking trails.
Location
State CA
County Ventura
Area Agoa - Agoura
Zoning PC2
Interior
Interior Features Breakfast Bar, Breakfast Area, Chair Rail, Crown Molding, Cathedral Ceiling(s), Separate/Formal Dining Room, High Ceilings, Recessed Lighting, All Bedrooms Down, Multiple Primary Suites, Primary Suite, Walk-In Closet(s)
Heating Forced Air
Cooling Central Air, Zoned
Flooring Wood
Fireplaces Type Family Room, Gas, Living Room, Primary Bedroom
Equipment Satellite Dish
Fireplace Yes
Appliance Double Oven, Dishwasher, Gas Cooking, Disposal, Gas Water Heater, Self Cleaning Oven, Vented Exhaust Fan, Water Purifier
Laundry Gas Dryer Hookup, Laundry Room
Exterior
Exterior Feature Barbecue, Rain Gutters
Parking Features Door-Multi, Direct Access, Garage, Garage Door Opener, Storage
Garage Spaces 3.0
Garage Description 3.0
Fence Vinyl, Wrought Iron
Pool Gunite, Gas Heat, Heated, In Ground, Private
Community Features Curbs
Amenities Available Other
View Y/N Yes
View Mountain(s)
Accessibility Customized Wheelchair Accessible
Porch Concrete
Total Parking Spaces 3
Private Pool Yes
Building
Lot Description Back Yard, Drip Irrigation/Bubblers, Sprinklers In Rear, Sprinklers In Front, Lawn, Landscaped, Paved, Rectangular Lot, Sprinklers Timer, Sprinklers On Side, Sprinkler System, Yard
Story 1
Entry Level One
Foundation Slab
Water Public
Architectural Style Ranch
Level or Stories One
Construction Status Updated/Remodeled
Schools
School District Oak Park Unified
Others
HOA Name Morrison Sutton Valley
Senior Community No
Tax ID 6850193095
Acceptable Financing Cash to New Loan
Listing Terms Cash to New Loan
Financing Other
Special Listing Condition Standard
Read Less

Bought with Terry Holland • Berkshire Hathaway HomeServices California Realty




