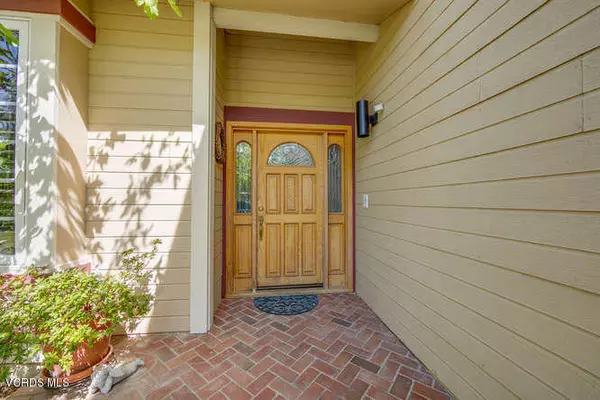For more information regarding the value of a property, please contact us for a free consultation.
3094 Klamath AVE Simi Valley, CA 93063
Want to know what your home might be worth? Contact us for a FREE valuation!

Our team is ready to help you sell your home for the highest possible price ASAP
Key Details
Sold Price $895,000
Property Type Single Family Home
Sub Type Single Family Residence
Listing Status Sold
Purchase Type For Sale
Square Footage 2,614 sqft
Price per Sqft $342
Subdivision Indian Hills Ridge-309 - 309
MLS Listing ID 220004696
Sold Date 09/04/20
Bedrooms 4
Full Baths 2
Half Baths 1
Construction Status Updated/Remodeled
HOA Y/N No
Year Built 1986
Lot Size 9,583 Sqft
Property Description
Expanded to over 2600 sq. ft. this Indian Hills Ridge plan 3 is upgraded and remodeled. Featuring a Huge gourmet kitchen and dining area with quartz countertops, center island, new gas cooktop with downdraft vent, refinished hardwood cabinets, new tile flooring extends into the sunroom, dining room, hallway & bathroom. Stylish, flush-glass, ribbon-flame gas fireplace in FR. Expanded FR features new hardwood flooring plus new windows & slider. Integrated, WIFI-controlled speaker system in downstairs ceilings & outside patio. Separate laundry room. Master suite offers a brand-new balcony with stunning views of the surrounding hills that also provides a covered poolside patio beneath. Recirculating pump for instant hot water upstairs. Dual-zone air-conditioning. Plantation shutters in living room & two bedrooms, plus custom European window treatments in the family room & two bedrooms. Saltwater pool & spa feature newer equipment including filter, high-efficiency pump & gas heater. Colorful garden front & back with fruit trees (pomegranate, lemon, fig) & herb/vegetable garden beds. Custom built garden shed that matches home exterior. New outdoor front lighting. Newer insulated garage doors. Meticulously cared for by two professional adults, no pets, No HOA.
Location
State CA
County Ventura
Area Sve - East Simi
Zoning RL-3.25
Rooms
Other Rooms Shed(s)
Interior
Interior Features Cathedral Ceiling(s), High Ceilings, Pantry, Two Story Ceilings, All Bedrooms Up, Primary Suite
Heating Forced Air, Natural Gas
Cooling Central Air
Flooring Carpet
Fireplaces Type Decorative, Family Room, Gas
Fireplace Yes
Appliance Dishwasher, Disposal, Microwave, Refrigerator, Range Hood, Self Cleaning Oven
Laundry Electric Dryer Hookup, Gas Dryer Hookup
Exterior
Parking Features Direct Access, Garage, RV Potential, RV Gated
Garage Spaces 3.0
Garage Description 3.0
Fence Stone
Pool Gunite, Gas Heat, In Ground, Private
View Y/N Yes
View Mountain(s), Panoramic
Porch Concrete, Deck
Total Parking Spaces 3
Private Pool Yes
Building
Lot Description Sprinklers Timer, Sprinkler System
Faces West
Story 2
Entry Level Two
Sewer Public Sewer
Level or Stories Two
Additional Building Shed(s)
Construction Status Updated/Remodeled
Others
Senior Community No
Tax ID 6280255275
Security Features Smoke Detector(s)
Acceptable Financing Cash to New Loan
Listing Terms Cash to New Loan
Financing Cash to New Loan
Special Listing Condition Standard
Read Less

Bought with Arman Arzuman • Arzuman Brothers




