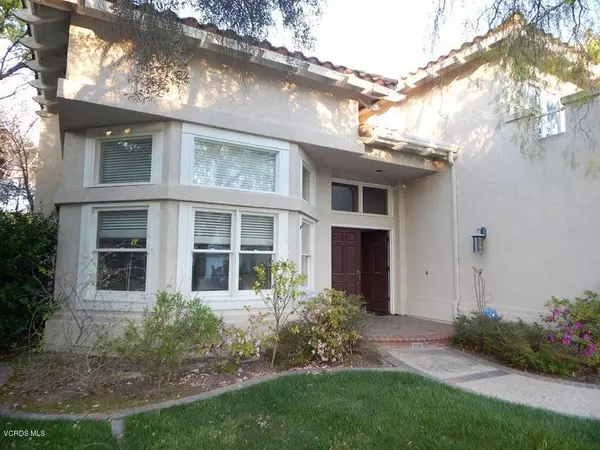For more information regarding the value of a property, please contact us for a free consultation.
585 Chippendale AVE Simi Valley, CA 93065
Want to know what your home might be worth? Contact us for a FREE valuation!

Our team is ready to help you sell your home for the highest possible price ASAP
Key Details
Sold Price $835,000
Property Type Single Family Home
Sub Type Single Family Residence
Listing Status Sold
Purchase Type For Sale
Square Footage 4,109 sqft
Price per Sqft $203
Subdivision Legacy Collection-363 - 363
MLS Listing ID 218005511
Sold Date 08/15/18
Bedrooms 4
Full Baths 4
Half Baths 1
Condo Fees $113
Construction Status Fixer,Repairs Cosmetic
HOA Fees $113/mo
HOA Y/N Yes
Year Built 1990
Lot Size 0.287 Acres
Property Description
This property is now under auction terms. All offers should be submitted through www.Auction.com. This property is subject to a 5% buyer's premium pursuant to the Auction Terms & Conditions (minimums may apply). All auction assets will be sold subject to seller approval. Welcome to the 'Legacy Estates', Located in the Wood Ranch prestigious gated community. This home is a diamond in the rough, with a well designed and spacious 4109 sqft. Comprising 4 bedrooms, 3 up and 1 down, 4 bathrooms plus powder room, large study with built-ins and a substantial upper level bonus room. The master is a generously-sized suite with walk-in closet, built-ins and cozy private retreat, The master retreat also enjoys it's own balcony and a see-through fireplace shared with bedroom. Spacious backyard, open space with pool/spa, and 3 car garage. Auction bidding will begin on 7/22/2018 and conclude on 7/24/2018
Location
State CA
County Ventura
Area Swr - Simi Wood Ranch
Zoning RL-2.8
Interior
Interior Features Breakfast Bar, Balcony, Bedroom on Main Level, Primary Suite
Heating Central, Forced Air, Fireplace(s), Natural Gas
Cooling Central Air, Dual
Flooring Carpet, Laminate
Fireplaces Type Family Room, Gas, Living Room, Primary Bedroom
Fireplace Yes
Appliance Dishwasher, Gas Cooking, Disposal, Refrigerator, Trash Compactor, Vented Exhaust Fan
Laundry Electric Dryer Hookup, Gas Dryer Hookup, Laundry Room
Exterior
Parking Features Concrete, Door-Multi, Garage, Garage Door Opener, Gated
Garage Spaces 3.0
Garage Description 3.0
Fence Block, Wrought Iron
Pool Gunite, In Ground
Utilities Available Cable Available
Amenities Available Call for Rules, Other
View Y/N No
Roof Type Spanish Tile
Accessibility None
Attached Garage Yes
Total Parking Spaces 3
Private Pool No
Building
Lot Description Back Yard, Irregular Lot, Landscaped, Paved
Story 2
Entry Level Two
Water Public
Architectural Style Contemporary, Mediterranean
Level or Stories Two
Construction Status Fixer,Repairs Cosmetic
Others
HOA Name Sycamore Canyon
Senior Community No
Tax ID 5800370105
Acceptable Financing Cash, Cash to New Loan, Conventional
Listing Terms Cash, Cash to New Loan, Conventional
Financing Other,Private
Special Listing Condition Real Estate Owned
Read Less

Bought with David Schoenbrun • Keller Williams Exclusive Properties




