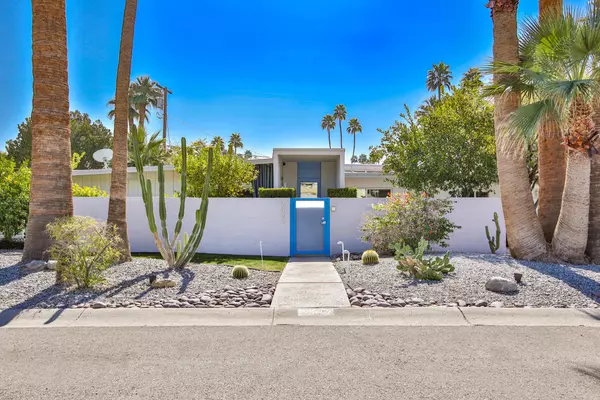For more information regarding the value of a property, please contact us for a free consultation.
2987 E Livmor AVE Palm Springs, CA 92262
Want to know what your home might be worth? Contact us for a FREE valuation!

Our team is ready to help you sell your home for the highest possible price ASAP
Key Details
Sold Price $950,000
Property Type Single Family Home
Sub Type Single Family Residence
Listing Status Sold
Purchase Type For Sale
Square Footage 2,198 sqft
Price per Sqft $432
Subdivision Sunmor
MLS Listing ID 219038815DA
Sold Date 03/19/20
Bedrooms 3
Full Baths 3
Construction Status Updated/Remodeled
HOA Y/N No
Year Built 1955
Lot Size 0.270 Acres
Property Description
Chance to own a piece of Palm Springs iconic mid-century modern architecture! Original Robert (Bob) Higgins home (only 11 built in PS) located in Sunmor on the very desirable Livmor Ave. Taken down to the studs in 2003 and updated in 2016 care was given to retain the original elements. Stunning terrazzo floors, block fireplace, open beam ceilings, with top quality finishes thru-out. Two updated bathrooms connect to 2 master bedrooms. 3rd bedroom presently used as an office. Sleek kitchen includes SS dishwasher, Fagor 5-burner gas range, Jenn-air side by side refrigerator, & more. The large family room brings outdoor living indoors. Private south and east facing backyard offers a resort-like feel, perfect for entertaining with pool, spa, & amazing San Jacinto Mtn views. Desirable two-car garage with epoxy floor, and enclosed space for washer & dryer. Newer HVAC. Leased solar. Home has been on past Modernism Week Tours. A Must See!
Location
State CA
County Riverside
Area 332 - Central Palm Springs
Zoning R-1
Interior
Interior Features Beamed Ceilings, Breakfast Bar, Wired for Sound, Multiple Primary Suites
Heating Central, Forced Air
Cooling Central Air
Flooring Wood
Fireplaces Type Family Room, Gas, Masonry
Equipment Satellite Dish
Fireplace Yes
Appliance Dishwasher, Electric Oven, Gas Cooktop, Gas Water Heater, Refrigerator
Laundry Laundry Closet, In Garage
Exterior
Exterior Feature Fire Pit
Parking Features Driveway, Garage, Garage Door Opener, Side By Side
Garage Spaces 2.0
Carport Spaces 2
Garage Description 2.0
Fence See Remarks, Stucco Wall
Pool Electric Heat, In Ground, Private
Utilities Available Cable Available
View Y/N Yes
View Mountain(s)
Roof Type Flat,Foam
Attached Garage Yes
Total Parking Spaces 6
Private Pool Yes
Building
Lot Description Back Yard, Front Yard, Landscaped, Sprinklers Timer
Story 1
Foundation Slab
New Construction No
Construction Status Updated/Remodeled
Others
Senior Community No
Tax ID 502142003
Acceptable Financing Cash, Cash to New Loan, Conventional, FHA, VA Loan
Listing Terms Cash, Cash to New Loan, Conventional, FHA, VA Loan
Financing Cash to New Loan
Special Listing Condition Standard
Read Less

Bought with Andrew Teitel • Berkshire Hathaway HomeServices California Properties




