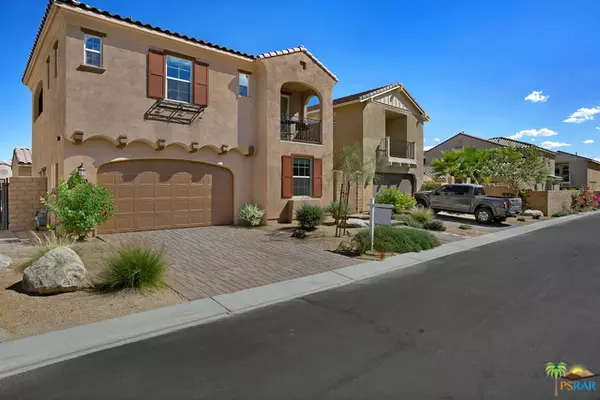For more information regarding the value of a property, please contact us for a free consultation.
460 NIGHT HAWK CT Palm Springs, CA 92262
Want to know what your home might be worth? Contact us for a FREE valuation!

Our team is ready to help you sell your home for the highest possible price ASAP
Key Details
Sold Price $575,000
Property Type Condo
Sub Type Condominium
Listing Status Sold
Purchase Type For Sale
Square Footage 1,848 sqft
Price per Sqft $311
Subdivision Village Traditions
MLS Listing ID 18392292PS
Sold Date 04/01/19
Bedrooms 3
Full Baths 3
Condo Fees $198
HOA Fees $198/mo
HOA Y/N Yes
Land Lease Amount 2400.0
Year Built 2016
Property Description
Live The Good Life in Palm Springs at this exquisite near-new luxury detached home in the exclusive gated community of Village Traditions. Beyond its private entry gate, the courtyard home reveals a fashionable interior that shines with today's preferred appointments. High ceilings add an airy feeling to an open great room and kitchen area with fireplace, island with bar seating, granite countertops, glass-tile backsplash, upgraded European cabinetry, walk-in pantry, and deluxe stainless steel appliances. Approx. 1,848 s.f., the 2-level design includes 3 baths, 2 bedrooms on the main level, and a casita upstairs that is accessed by an exterior staircase and features 2 covered decks, stunning mountain views, a walk-in closet and chic bath. The 1st-floor master suite is equally impressive, offering access to the private paver-finished courtyard, a walk-in closet with mirrored wardrobe door, dual sinks, sit-down vanity, solid-surface countertops, a separate tub and shower.
Location
State CA
County Riverside
Area 332 - Central Palm Springs
Interior
Interior Features Walk-In Pantry
Heating Central
Cooling Central Air, Gas
Flooring Carpet, Tile
Fireplace No
Appliance Dishwasher, Ice Maker, Refrigerator, Water To Refrigerator
Exterior
Pool Community
Community Features Gated, Pool
Amenities Available Trash, Water
View Y/N Yes
View Mountain(s)
Attached Garage Yes
Private Pool Yes
Building
Story 2
Entry Level Two
Level or Stories Two
New Construction No
Others
HOA Name Village Traditions
Senior Community No
Tax ID 009619654
Security Features Prewired,Fire Detection System,Fire Sprinkler System,Security Gate,Gated Community,Key Card Entry,Smoke Detector(s)
Financing Other
Special Listing Condition Standard
Read Less

Bought with Judy Koubek • Bennion Deville Homes




