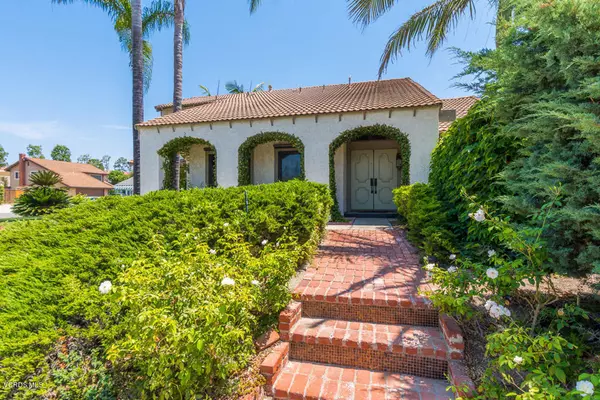For more information regarding the value of a property, please contact us for a free consultation.
2436 Kimberly AVE Camarillo, CA 93010
Want to know what your home might be worth? Contact us for a FREE valuation!

Our team is ready to help you sell your home for the highest possible price ASAP
Key Details
Sold Price $625,000
Property Type Single Family Home
Sub Type Single Family Residence
Listing Status Sold
Purchase Type For Sale
Square Footage 1,983 sqft
Price per Sqft $315
Subdivision Parkwood Estates 1 - 227904
MLS Listing ID V0-218009583
Sold Date 10/05/18
Bedrooms 4
Full Baths 3
Construction Status Additions/Alterations
HOA Y/N No
Year Built 1979
Lot Size 7,453 Sqft
Property Description
Gorgeous Arneill Ranch home with no HOA! This 4+3 home located on a spacious corner lot has a large bedroom and full bath downstairs and recently installed wood-like flooring upstairs. This home features nearly 2000 square feet of living space for your family to enjoy. The beautifully landscaped private back yard includes a peaceful waterfall, a 6 ft soft tub spa that is always hot and set to your preference, an avocado tree, a wood shed, and room for a RV/Boat. The tastefully upgraded kitchen sits perfectly between the family room and dining room with beautiful views of the backyard. The dining room has a permitted solarium for added light and extra room for big family get togethers. The west facing living room has vaulted ceilings and automatic solar shades to block the sun. There are new fiberglass dual pane low-e windows throughout, a newer furnace, an air conditioning unit installed in 2017, and smart home capabilities. This home has everything you want in a family home and more.
Location
State CA
County Ventura
Area Vc41 - Camarillo Central
Zoning R1
Rooms
Other Rooms Shed(s)
Interior
Interior Features Separate/Formal Dining Room, High Ceilings
Heating Central
Flooring Vinyl, Wood
Fireplaces Type Family Room
Fireplace Yes
Appliance Dishwasher, Electric Range, Disposal, Gas Range, Microwave
Exterior
Garage Spaces 2.0
Garage Description 2.0
Community Features Curbs, Gutter(s), Sidewalks
View Y/N No
Total Parking Spaces 2
Private Pool No
Building
Lot Description Back Yard, Corner Lot, Front Yard, Yard
Faces North
Story 2
Entry Level Two
Level or Stories Two
Additional Building Shed(s)
New Construction No
Construction Status Additions/Alterations
Others
Senior Community No
Tax ID 1660245055
Acceptable Financing Cash, Conventional, FHA, VA Loan
Listing Terms Cash, Conventional, FHA, VA Loan
Special Listing Condition Standard
Read Less

Bought with Tony Rodriguez • Tony Rodriguez/Appraiser




